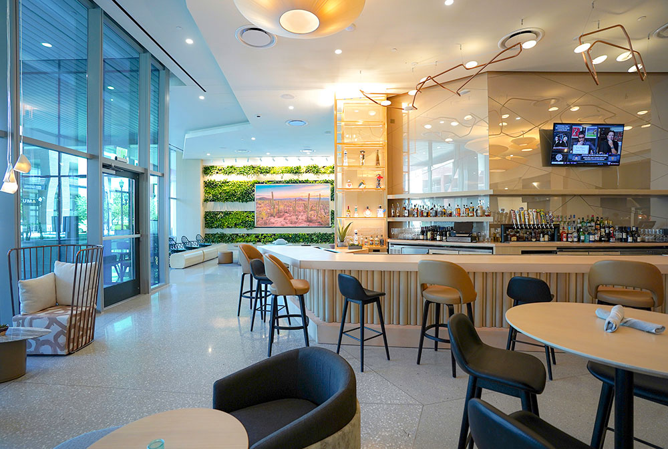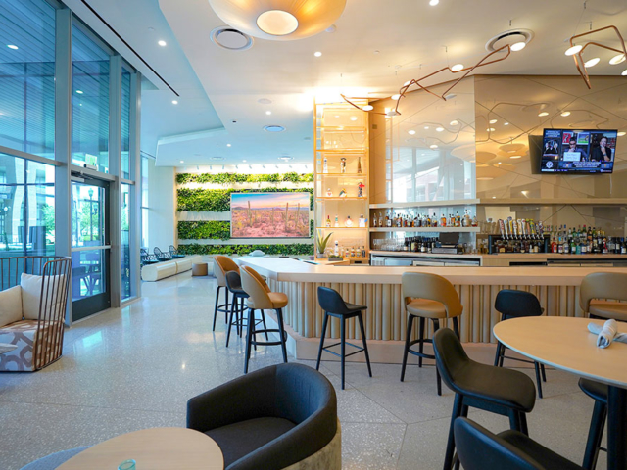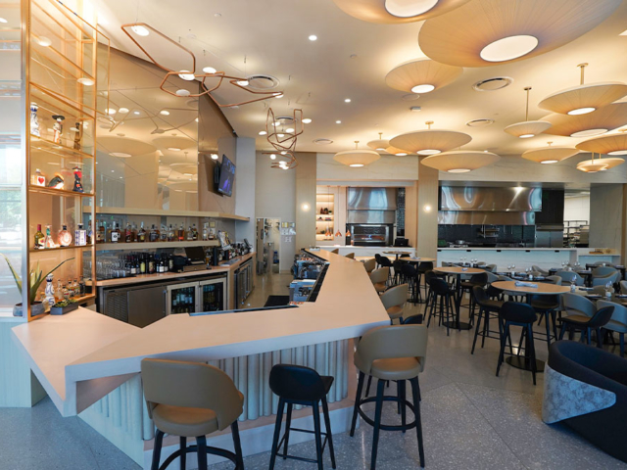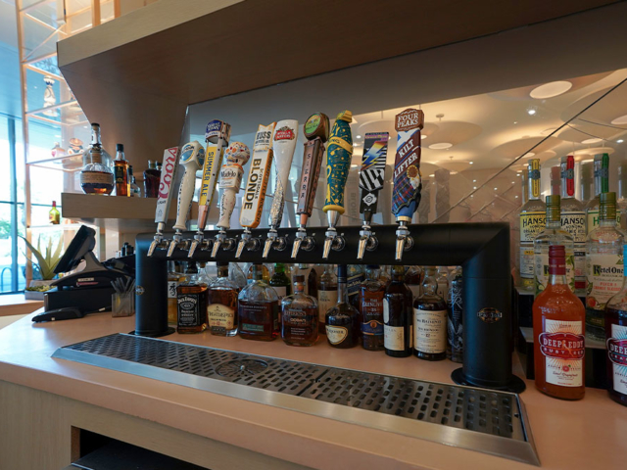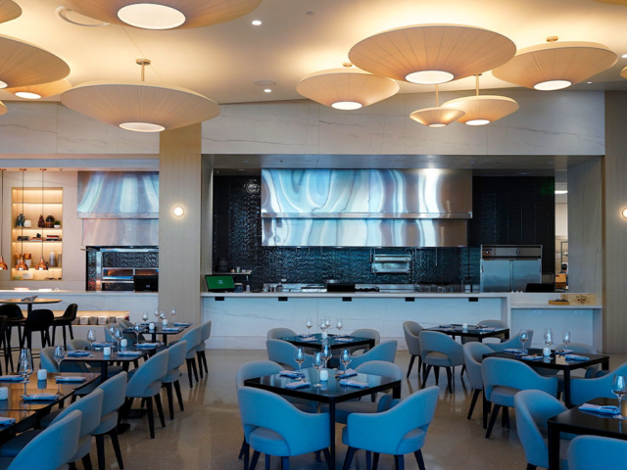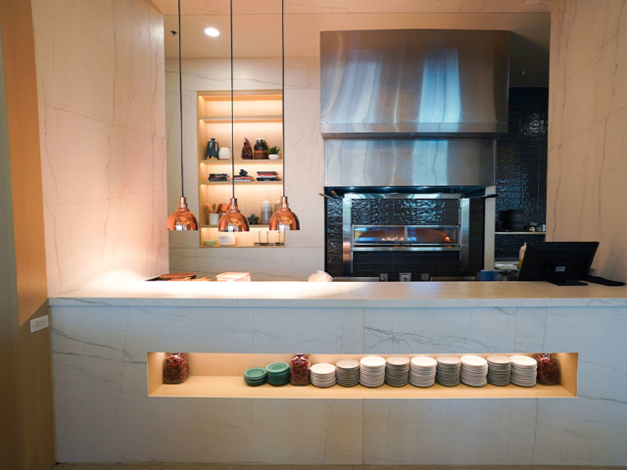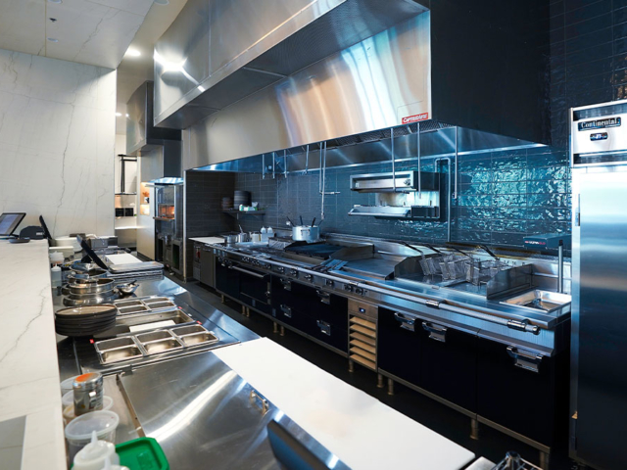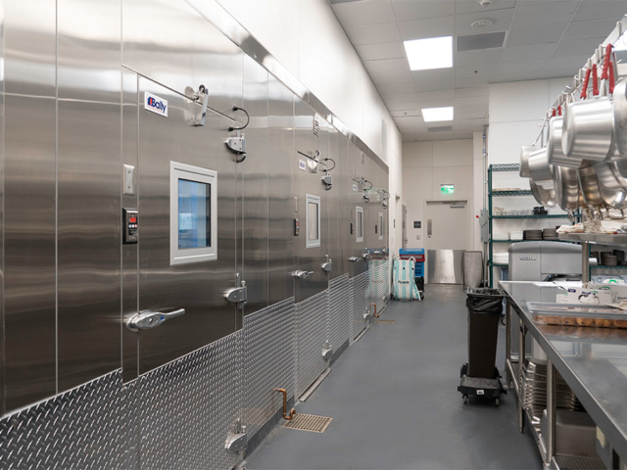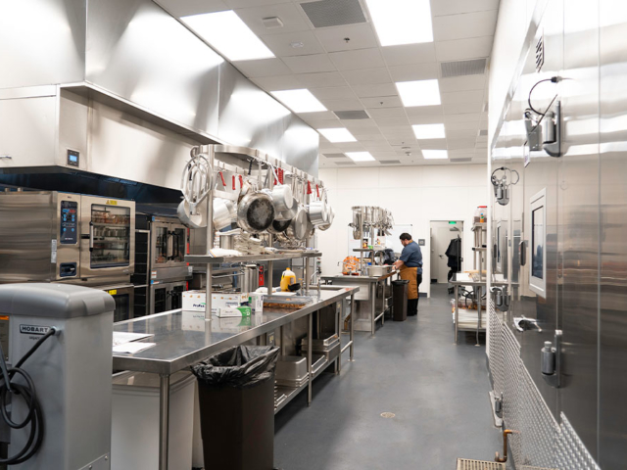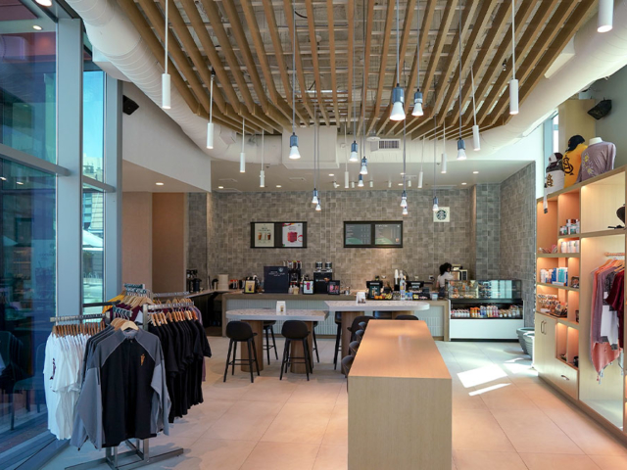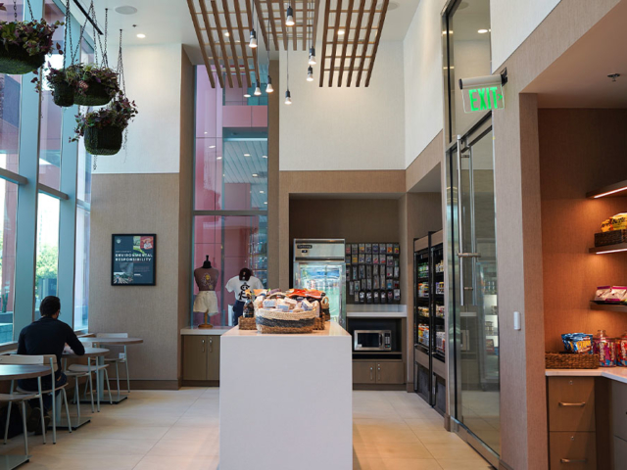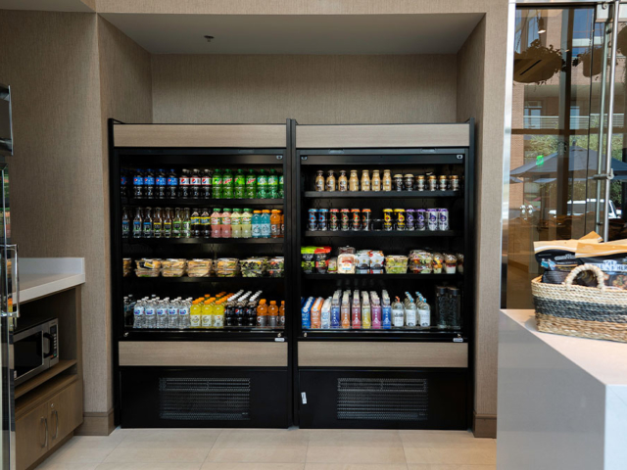Project: Westin – Tempe
Location: Tempe, AZ
Completed: 2021
Foodservice Budget: $1,950,000
Architect: RSP Architects
General Contractor: Beal | Derkenne Construction
Info: As one of Marriott’s most desired lifestyle brands, the new Westin Tempe is the city’s first upscale full-service hotel located at the active retail center of Mill Avenue. The hotel will serve the community as a center for business interaction, academic support, and leisure travel.
The design draws influence from a combination of biophilic design principals, desert riparian landscape, and local flavor. The customer experience starts with an outdoor café and a second-floor event terrace that connects activity to the energetic streetscape. Public spaces include a grand lobby and a restaurant and bar designed around an exhibit kitchen concept with a variety of seating options. Nature-inspired fractal patterns, natural materials like stone and copper, and a living wall bring the outside-in. Easy access to the second-floor hosts 30,000SF of meeting space incorporating a ballroom, banquet room, board room and break-out meeting rooms.
291 appointed guestrooms and suites celebrate dappled light patterns and a pallet of sophisticated, soothing colors. Bathrooms are oversized with glass panels that provide a spacious feel and connection to bedroom / living areas. The most spectacular feature is a rooftop bar and outdoor entertainment lounge where patrons can enjoy food, drink and projected movies. Or they can relax poolside with an unmatched view of the sunset over the Phoenix Valley.


